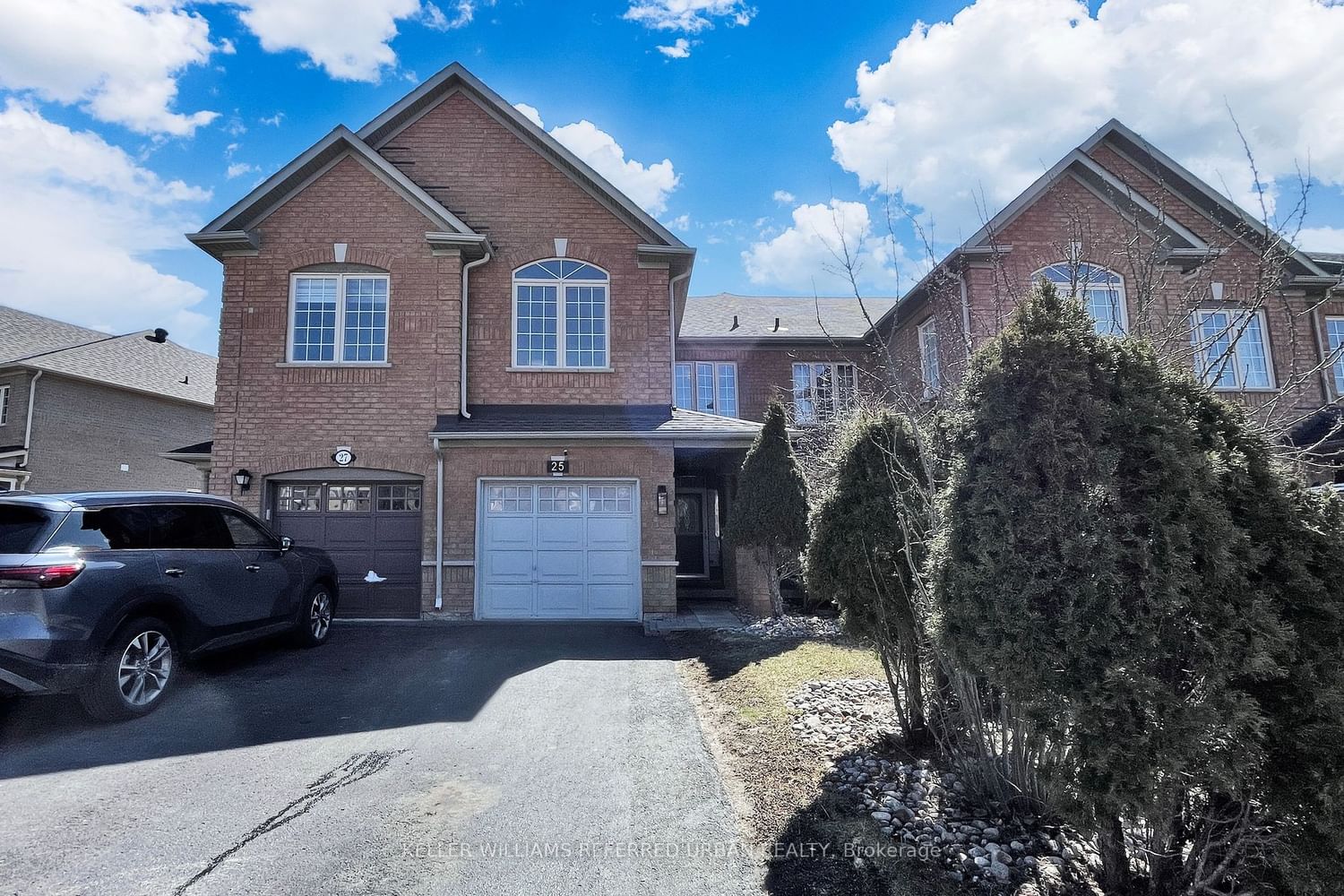$999,999
$*,***,***
3-Bed
3-Bath
1500-2000 Sq. ft
Listed on 3/28/24
Listed by KELLER WILLIAMS REFERRED URBAN REALTY
Welcome to Richmond Hill's Finest School Community, Rouge Wood. Nestled among the Trails and high ranking schools, this 3BED,3BATH Home boast close to 1700 sq ft of living space. The Home features 9ft. Main Floor Ceilings, Open Concept & Sun-filled layout perfect for entertaining. Cozy Living area W/Gas Fireplace and access to the well maintained sprawling backyard for your summer BBQ. Custom Kitchen Cabinets W/Granite Countertops W/Newer S/S appliances. The Formal Dining & Breakfast Nook works perfectly for family get togethers. Walk up to 3 spacious Bedrooms, with a generously sized primary bedroom with seating area,4PC Ensuite and Walk-In closet. Charming 2nd Bedroom for the little angles we love. The 3rd Bedroom is separate and can be used as your Home Office with close to 10ft ceilings and a walk-In closet. Perfect family oriented community with breathtaking views of trails and the ravine. Conveniently located close to Shopping, Restaurants, Community Centers. Your Dream Home!
Most Desirable Neighbourhood W/Richmond Rose(Elem), Bayview Secondary(IB), Michaelle Jean(Fr Imm), Silver Stream(Gifted).The Unfinished Basement is your blank canvas with high ceilings and 2 large windows for a Rec Room and Full Bath.
N8180910
Att/Row/Twnhouse, 2-Storey
1500-2000
7
3
3
1
Built-In
3
16-30
Central Air
Full, Unfinished
N
Brick
Forced Air
Y
$5,165.29 (2023)
114.33x19.93 (Feet)
